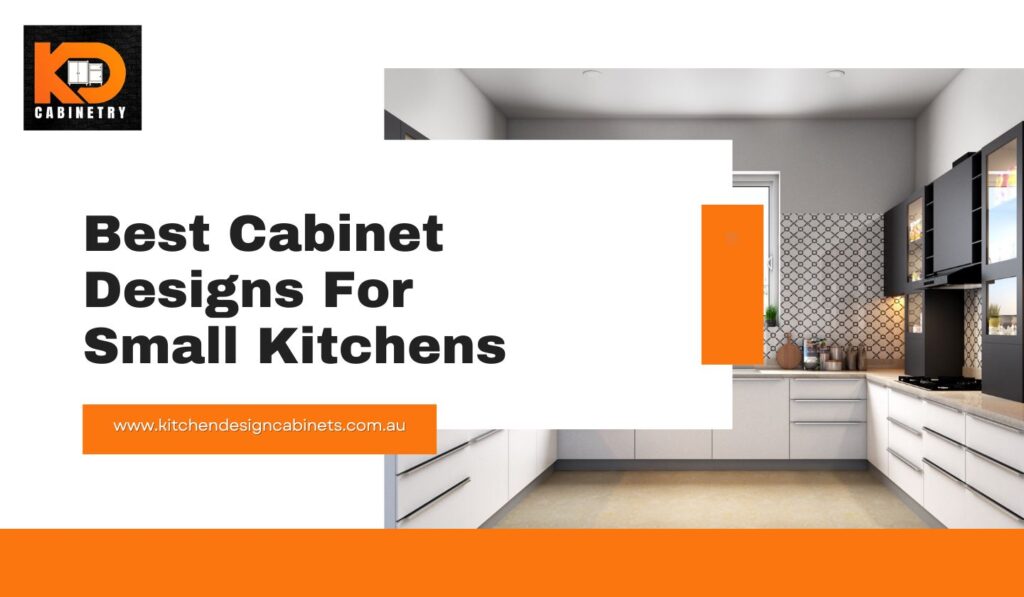When it comes to designing a functional cabinet for a small space, every inch matters. A smart cabinet design completely transforms the space into an organised and functional palace, which makes your cooking experience serene and effortless.
With the right expertise and a combination of cabinets, layout, and materials, you can get your dream kitchen even in a small space.
In this guide, we’ll explore some of the best cabinet designs for small kitchens.
So, whether you’re planning a new kitchen or renovating the existing one, we’re here to help.
Check out these amazing cabinet designs and expert tips from kitchen cabinet makers in Cranbourne to get a world-class functional kitchen in a small space.
Wall-Mounted Cabinets for Vertical Storage
Wall-mounted cabinets keep the floor clear and open up the kitchen. Pick simple cabinets in light colours like white or soft pastels. Glass doors or open shelves add style and make the space look bigger.
Expert tip: Go for lighter shades like pastel shades to get the feeling of serenity and effortlessness.
Pull-Out Pantry Cabinets
Pull-out pantry cabinets are tall and thin and can be a game-changer for small spaces. They slide out smoothly, so you can easily see and reach items. They are great for spices and snacks, and save floor space.
Expert tip: Go for soft-close mechanisms to extend the life of the cabinet hardware.
Corner Cabinets with Lazy Susans
Corners are often wasted space and often get ignored. A corner cabinet with a Lazy Susan has rotating shelves that make it easy to reach things. Furthermore, adjustable shelves inside fit pots and pans of different sizes and help you in accessing everything without wasting time.
Expert Tip: Consider installing adjustable shelves, as they can help you accommodate items at different heights
Overhead Cabinets That Reach the Ceiling
When floor space is tight, think vertically. Cabinets that reach the ceiling provide extra storage for items you don’t use often. This also helps keep your kitchen tidy.
Expert Tip: Keep your daily essentials within lower cabinets for easy reach and effortless cooking.
Cabinets with Built-In Appliances
Built-in cabinets for microwaves and ovens save space and look sleek. They keep countertops clear, which is important in small kitchens.
Expert Tip: Opt for multi-functional appliances to get the most out of them.
Slim and Multi-Tiered Drawers
Slim drawers fit in narrow spaces. Use them for utensils, spices, and cutting boards. Multi-tiered drawers stack storage inside one drawer, saving room and keeping things neat.
Expert Tip: Organise the drawers with custom inserts to keep things organised.
Floating Cabinets for a Modern Look
Floating cabinets hang on the wall and do not touch the floor. This makes your kitchen feel more open. Don’t forget to add under-cabinet lighting for a bright workspace.
Expert Tip: Pair it with under-cabinet lighting for better aesthetics and functionality.
Simple and Sleek Modular Cabinets
Modular cabinets fit your space perfectly. They are easy to install and come in many styles. They help you use small kitchens efficiently without sacrificing style.
Expert Tip: Only select high-quality modular units for future kitchen upgrades.
Get Your Customised Kitchen Cabinet With Kitchen Design Cabinets
Now that you know some of the best cabinet designs for a small kitchen, it’s time to meet Kitchen Design Cabinets, a reliable and trusted cabinet maker in Dandenong South.
At Kitchen Design Cabinets, we specialise in designing cabinets for small kitchens that blend functionality, aesthetics, and innovation.
From installing cabinets to designing elegant wooden wardrobes, we handle everything for your kitchen.
Whether you want to completely transform your old kitchen or have a new, innovative, and effortless one, we’ve got you covered.
So, what are you waiting for? Contact us today and get your dream kitchen that fits your budget and space!

