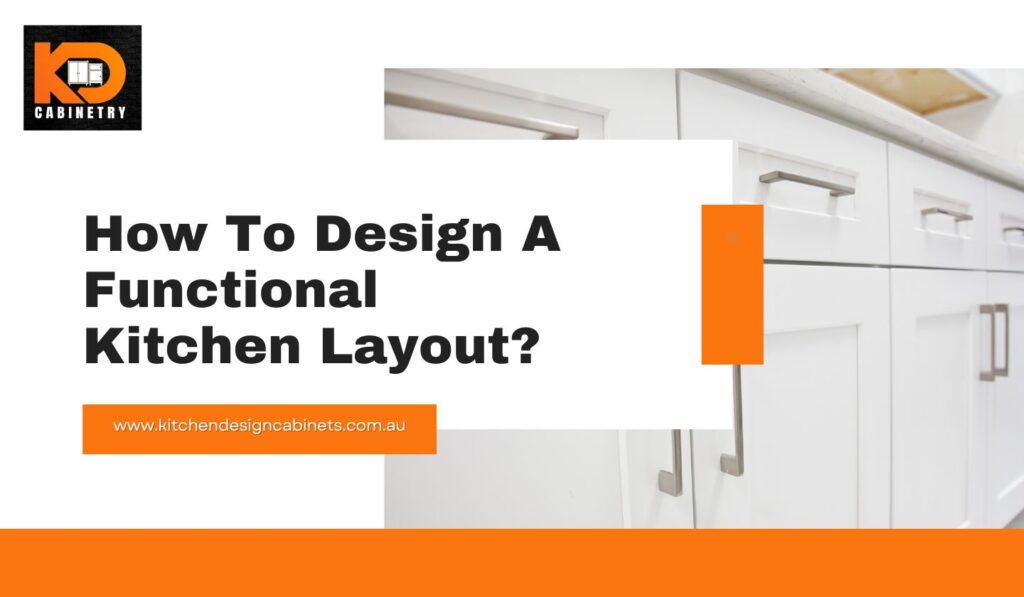A kitchen is more than a place to cook. It’s the heart of your home, where design and function must work together. A functional kitchen layout is the first step to getting your dream kitchen.
Whether you want to design your new dream kitchen or renovate your existing one, designing a functional layout is the key.
But how do you create a functional kitchen layout? In this blog, we’ll be sharing a step-by-step process to help you design a kitchen layout and build your dream kitchen.
Additionally, we’ll also share some insights on getting the best and reliable cabinet maker in Pakhenam.
Choose The Right Kitchen Layout
Your home’s shape and size will guide your choice. Common kitchen layouts include:
- L-Shaped: Works well in open spaces. Suitable for multiple cooks.
- U-Shaped: Offers maximum counter space. Perfect for big families.
- Parallel or Galley: Best for small, narrow kitchens and one cook.
- Island: Adds extra prep area and storage. Great for entertaining.
- Peninsula: Similar to an island but attached to cabinetry or a wall.
Pick the layout that best suits your cooking habits and space.
Go For Personalised Storage
Planning your kitchen storage is another step to get the perfect layout. Without a proper storage facility, your dream kitchen would get cluttered. Calculate how much space you’ll need to organise everything neatly.
Our experts at kitchen cabinet design suggest using open shelves or tall cabinets for vertical spaces and adding pull-out drawers and organisers inside cabinets.
Consider a handleless drawer, as they’re highly aesthetic and easy to access. Don’t forget that a tidy kitchen saves time and reduces stress.
Don’t Underestimate Lighting
Another thing you can take for granted is the lighting of your kitchen. Adding task lighting over the sink and workstations is the best.
Further, consider installing under-cabinet lights for more visibility. Our experts suggest using ambient lights for a warm and inviting feel. This not only makes your kitchen more aesthetically pleasing but also makes cooking meals easier and enjoyable.
Personalise Your Kitchen
Lastly, don’t forget to customise your kitchen as per your preferences; it’s the best way to increase its functionality. Remember that practical design is essential, but style matters as well.
Add colours, lighting, or hardware that reflect your taste. A kitchen should not only work well, but it should also make you feel good every time you step in.
Kitchen Design Cabinets—All Your Kitchen Solutions In One Place
Now you know how to design a perfect layout for your kitchen. It’s time to meet Kitchen Design Cabinets, a proficient and reliable cabinet maker in Cranbourne.
At Kitchen Design Cabinets, our team of experts works closely with you to bring your vision to life. We handle everything from cabinet installation to designing elegant wooden wardrobes.
Whether it’s a kitchen remodel, upgraded storage, or new bathroom vanities, our kitchen cabinet makers provide solutions that truly transform your space.
You can contact us at 0433 559 1210 or visit our website to get your dream kitchen in no time.
Frequently Asked Questions
1. Which is the most efficient kitchen design?
The parallel or gallery is one of the most efficient kitchen layouts, especially if the space is limited. The layout works best for small, narrow kitchens and one cook.
2. What is the golden rule for designing a kitchen?
There are no hard and fast rules for designing a kitchen; however, according to our experts at Kitchen Design Cabinets, the key is to focus on creating an organised, functional, and efficient space that complements your style. The golden rule here is to think about your usage and what’s more important to you.
3. Can I DIY my kitchen layout, or do I need professional help?
Yes, you may design your smaller or simpler kitchen layout. However, if the project is large and complex, you will need professional assistance.

